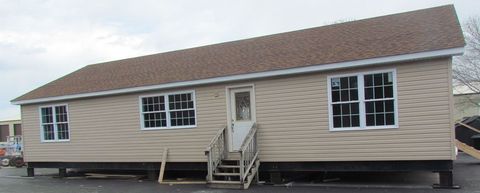Southern Hills Career Technical Center Auction
May 16, 2015 @ 10:00 AM
9193 Hamer Rd., Georgetown, OH 45121
Terms – Payment in full on day of Auction. Cash, Check w/ ID, Visa, MasterCard, with 3% handling fee.
NO BUYERS PREMIUM CHARGED!
Carpentry House Instructional Building Project
Approx. 1456 sq. ft. modular type construction, exterior dimension 26’ x 56’, 3BR, 2bath,LR, K, & DR COMB, utility room; beige vinyl siding; brown dimensional shingles; insulated steel doors—front door has leaded glass window; Silverline (by Anderson) double hung windows; floor joists—2x10 16” o.c.; subfloor 3/4” tongue and groove OSB; interior wall studs 2x4”; exterior wall studs 2x6” 16” o.c.: exterior wall and roof, sheathing 7/16” OSB. Plumbing roughed in, electrical, and drywall installed. Does not include cabinets or flooring. The house will be sold as is, unfinished.
Carpentry House Project Property will be available for public inspection from 9:00 a.m. until the time of the sale on that day, as well as by appointment prior to that time by contacting Todd Blust at 937-378-6131, extension 302.
Other Items
Dog houses; possible storage building; misc. carpentry tools; metal file cabinets, 3 metal credenzas and metal teacher desk in excellent condition; corner desk; assorted office chairs; Nautilus exercise machine; treadmill; 2 exercise bikes; steel shelves; Z printer; upright, chilled water fountain; rolling work bench with mirror; 2 vanities; stainless steel sink with faucets; overhead projector; 10 Promethean boards with wall brackets; 2005 Dodge Neon SRT4, turbo charged, under 23,000 miles; 2009 Chevrolet HHR, 4 cylinder automatic, low mileage; other miscellaneous items.

